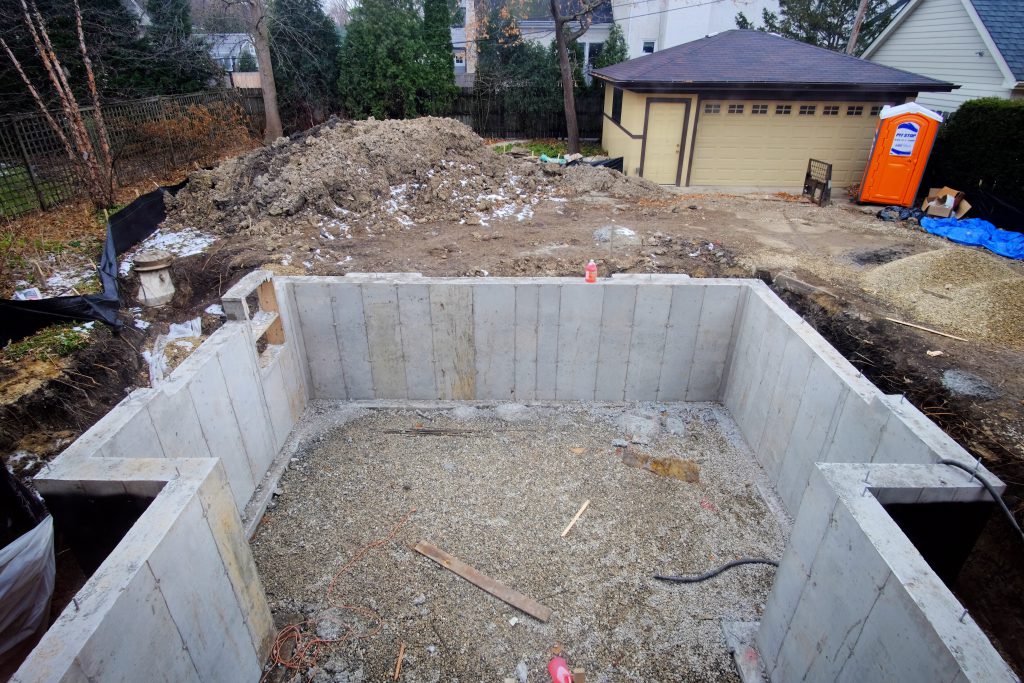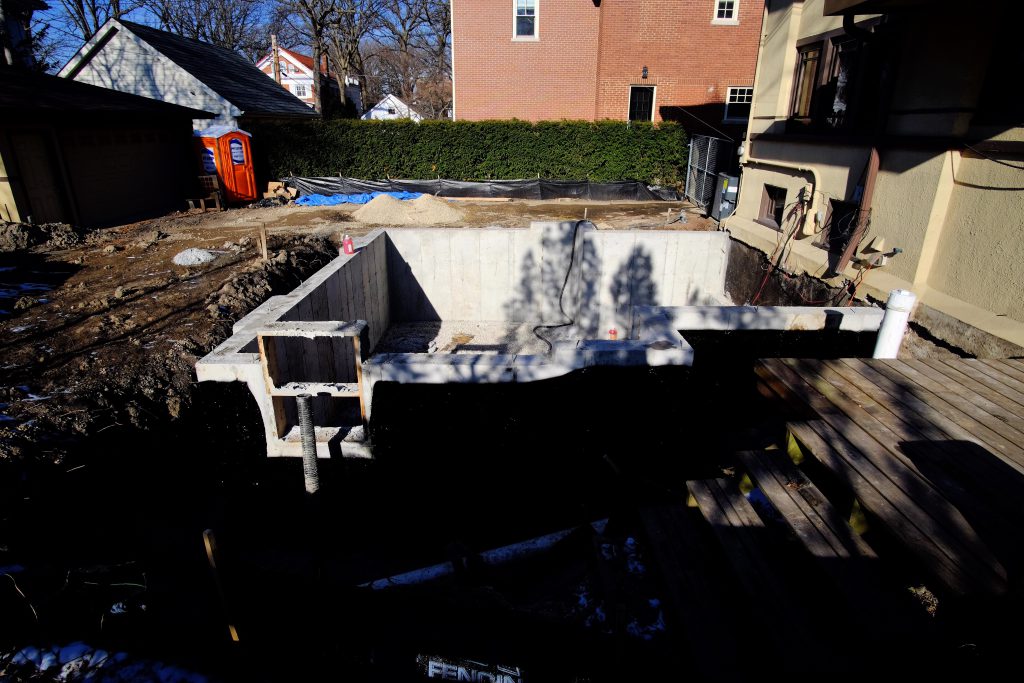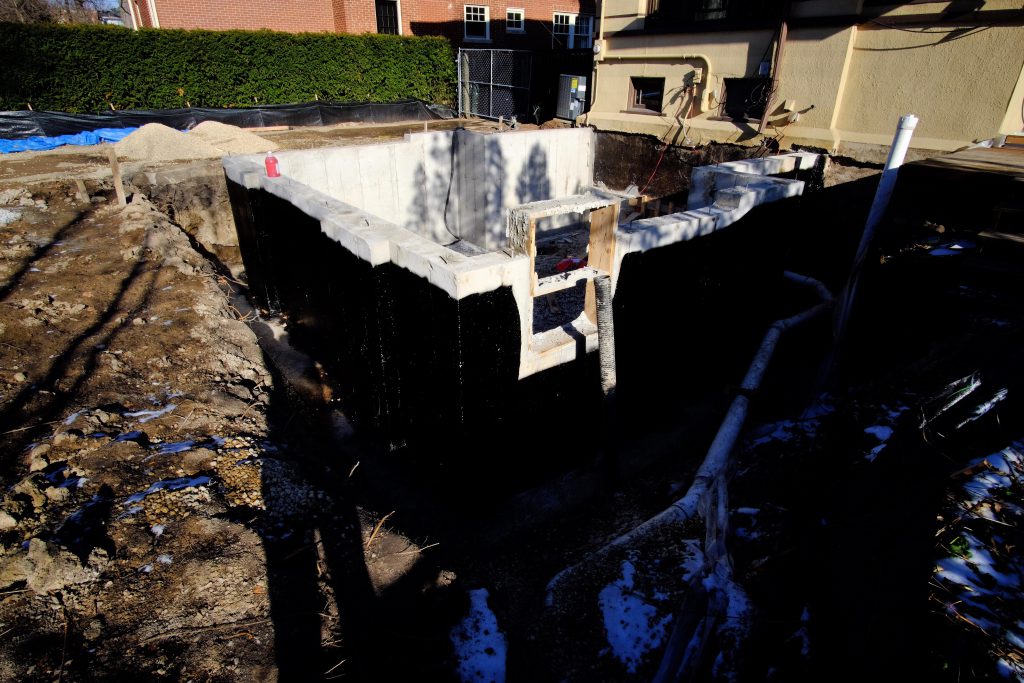Work continued last week despite the cold. The concrete forms came off the foundation walls, so it’s now easy for us to envision the size of the addition. The walls were damp proofed on the outsides, which is why they look completely black in the photos below. Exterior drain tile was installed around the addition. The escape window is clearly visible, and the window well drain pipe ties into the drain tile system.
Next week, the plumber will install underground plumbing for the new laundry and bathroom. After inspection, they will pour the slab and final underpinning section. That clears the way for the carpenters to start framing before the end of the year. They will also backfill to get the exposed sewer line covered.
You may note that the foundation wall appears to “step” down. This was intentional so the foundation follows the grade of the back yard.


