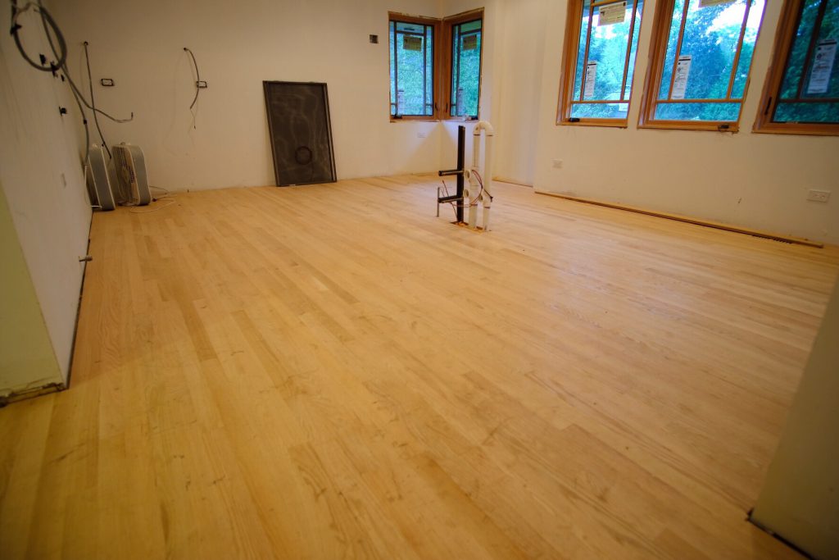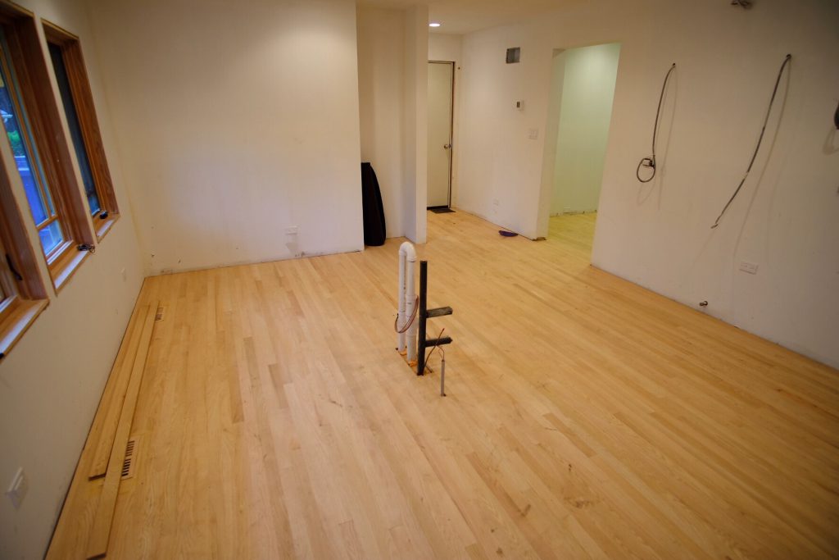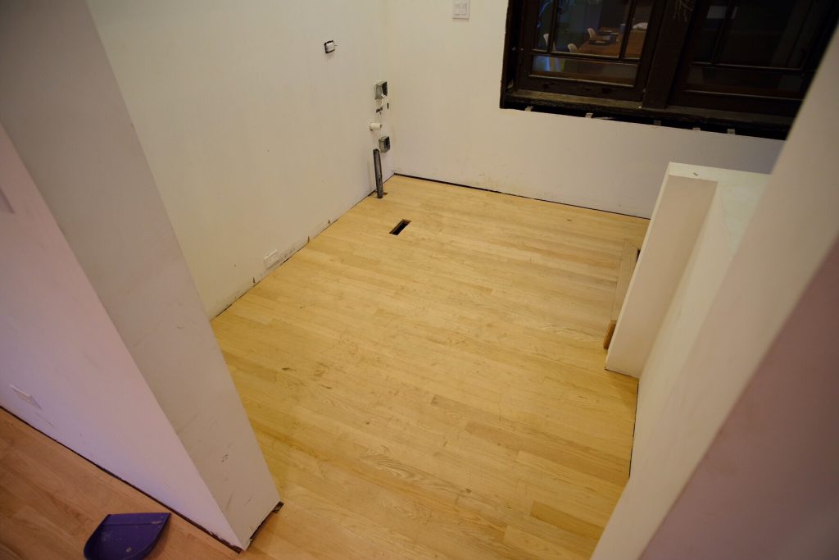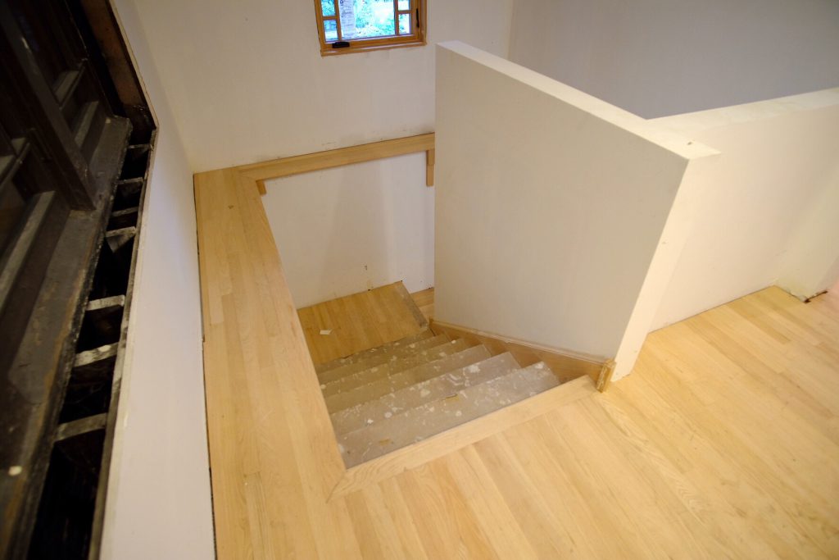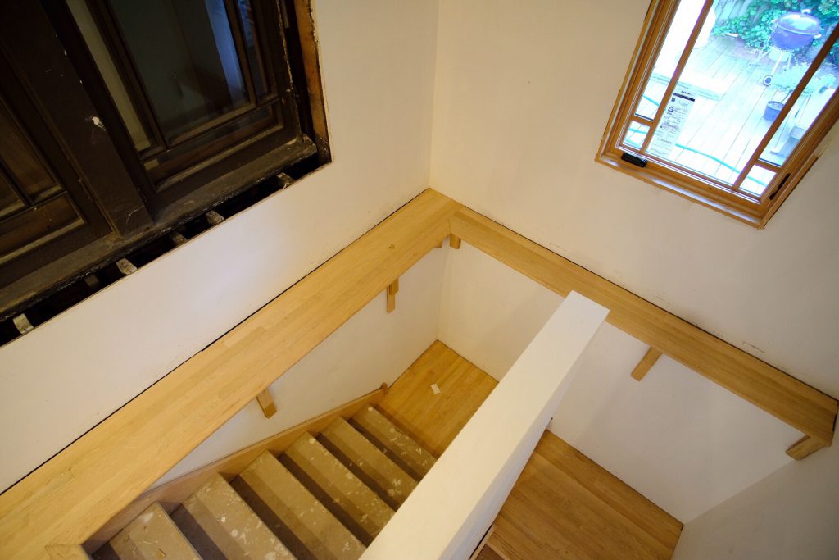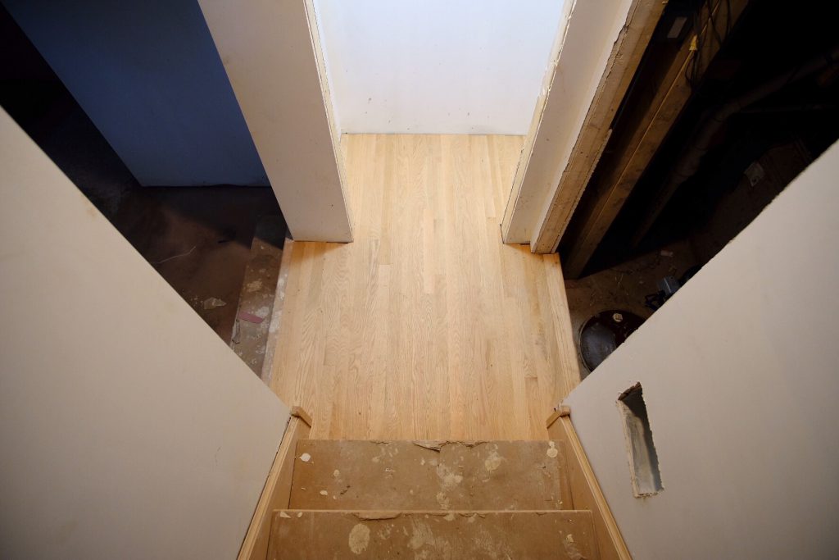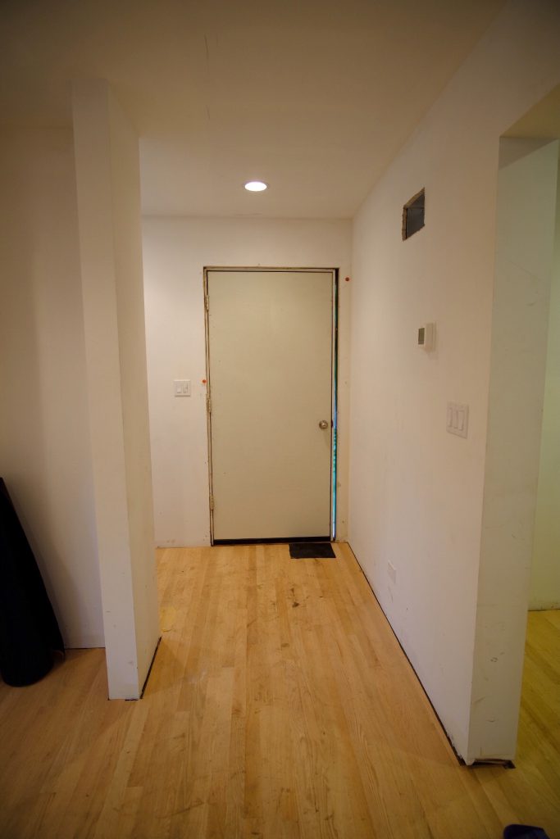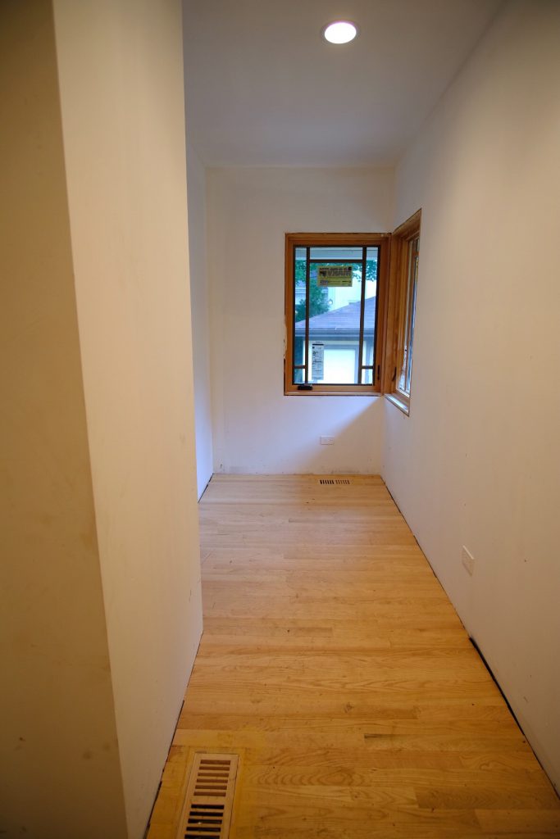Our new oak floor has been installed on the main floor of the addition, stairs, and landing. It looks terrific! It’s unfinished and dirty right now. They will be sanding it down and finishing it next week.
Here is the kitchen (temporary door visible in the background):
The coffee bar and top of stairs:
The stairs are covered with cardboard to protect them, but they are matching oak as well.
A view looking down the stairs at the landing (which contains one step down). The strip oak floor changes direction intentionally to line up with the “bull nose” step piece. There are temporary support pieces that will be replaced with a piece of oak trim that will be installed on the wall under the floor surround.
The bottom of the stairs, with the floor continuing into the hall closet. A door will be installed at the right (to the pumps) and ahead (the closet). We could not install another door at the left because of the step down.
Doesn’t the floor look great continuing into the mud room?
The mud room. Doesn’t it look great?
Just one small problem. The mudroom was supposed to be tile, not wood.
