The porch on the front of the house was not originally enclosed. It doesn’t have a basement under it (who knows how it is supported), and it has sagged and settled over the years. Its roof sank in the middle, causing the internal gutter to pitch backwards. Little rain reached the downspout at the very front of the roof, and during heavy rains, most water overflowed onto our heads as we walked up the sidewalk to the front door.
I had walked on the roof several times to clear out gutters and downspouts and inspect the second floor gutter, and noticed that the roof felt rather spongy in places, so I was expecting this to be a major job.
Our objective for the porch was to repair the damaged spots and cosmetically fix the roof to create a straighter appearance. Ideally, we would also pitch the roof for a sensible downspout location.
After tearing off the old shingles, we could inspect the damaged roof.
With the shingles off, the rotten sections were removed.
Carpenters came in to repair it, which involved replacing the rotten sections and sistering the sunken rafters to restore proper pitch.
It was a lot of work, but worth it. The aesthetic is greatly improved, and rain no longer pools in the sunken part and drains properly to the downspout location at the very front end of the roof.
Next up was gutter construction. With the aluminum cladding removed, the state of the wood was revealed, and it wasn’t a pretty sight. As expected, it would all need to be removed and rebuilt.
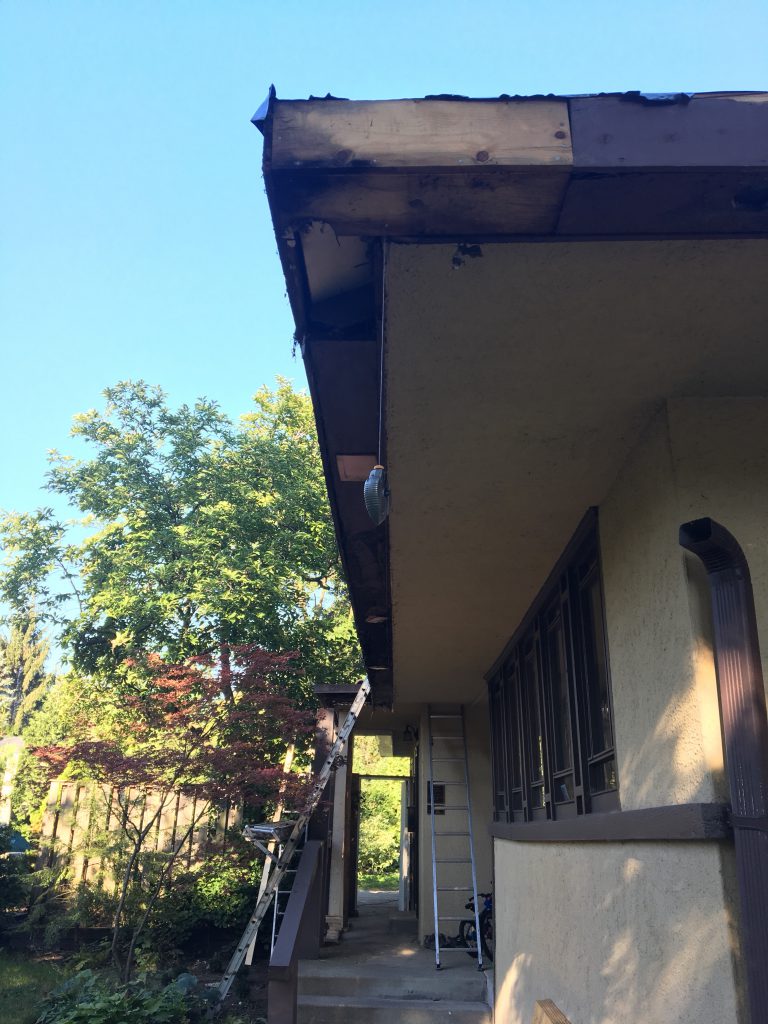
It also became apparent that the flat roof over the front door had dropped, so they jacked it up to repair it. Below are the temporary supports.
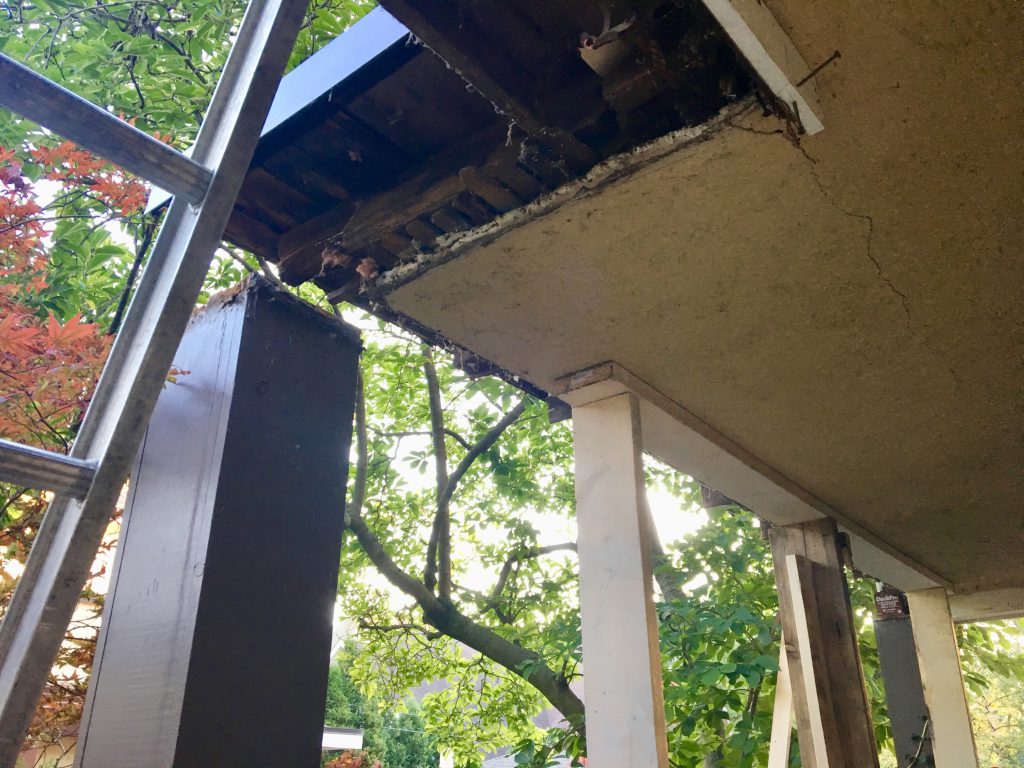
This precarious stack of scrap wood supported the flat roof during the repair.
Repairs proceeded slowly over the course of a week, one section at a time.
With the flat roof brought back to level, the kitchen soffit trim could finally be finished.
Below is the partially rebuilt flat roof.
Fascia trim for the repaired flat roof installed.
Each day, another section of the fascia was painstakingly installed.
And the finished product, ready to finish the copper gutters and shingle!
While the outside line of the eave is now straightened, it is mostly cosmetic. If you look carefully at the stucco eave, where the stucco hits the trim, you can see the unevenness.
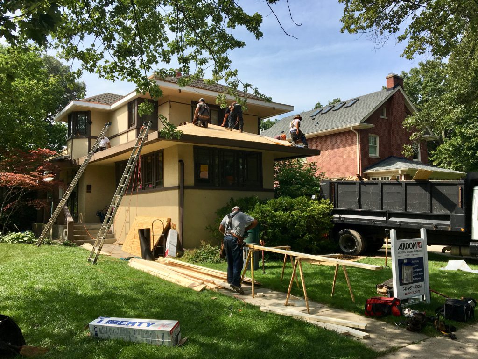
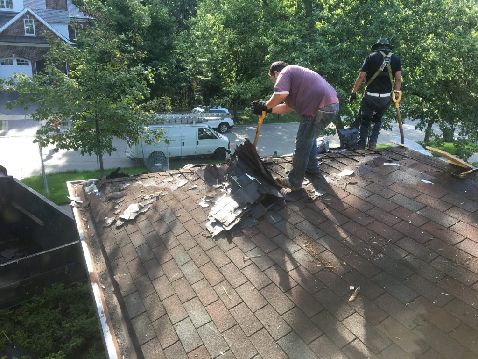
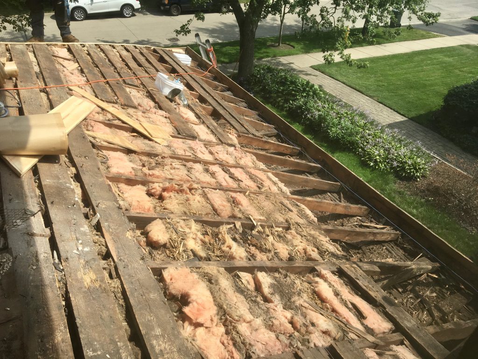
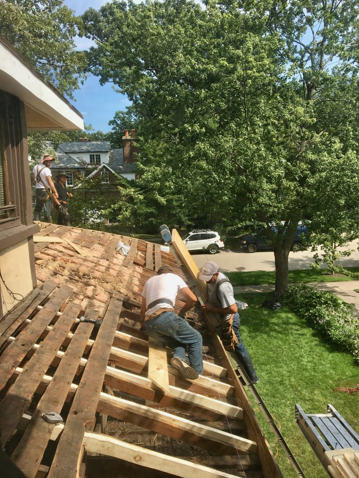
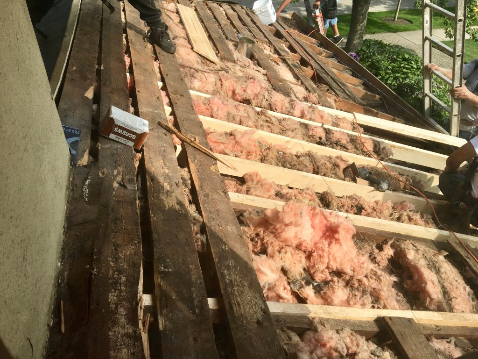
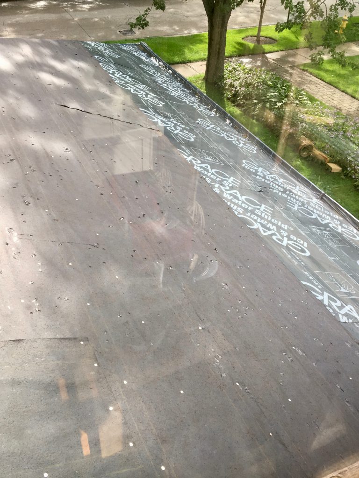
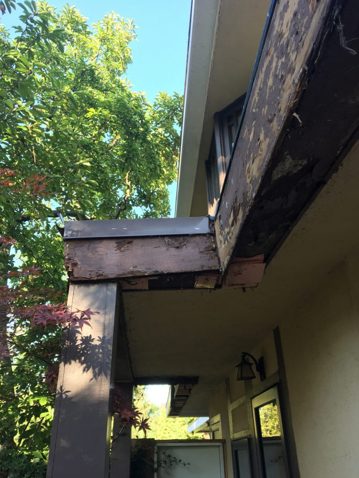
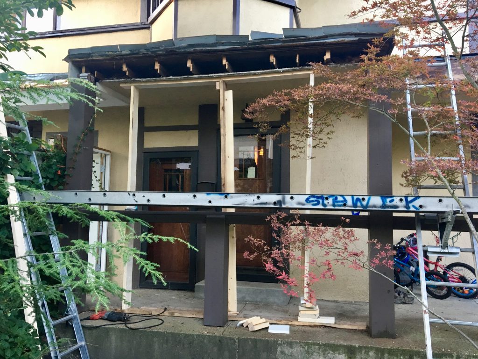
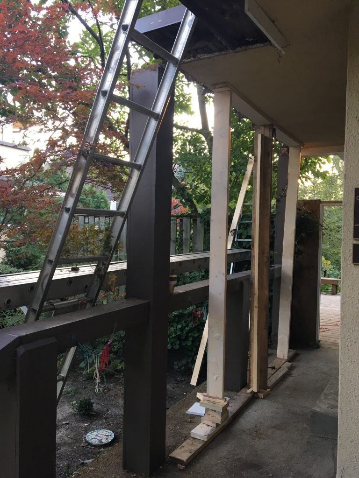
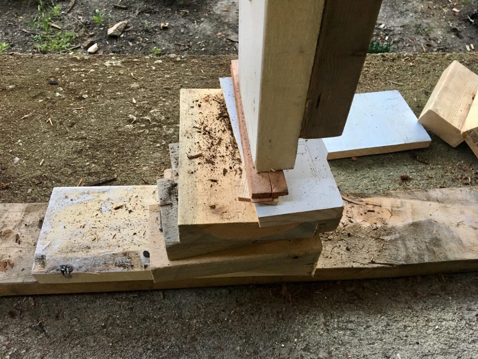
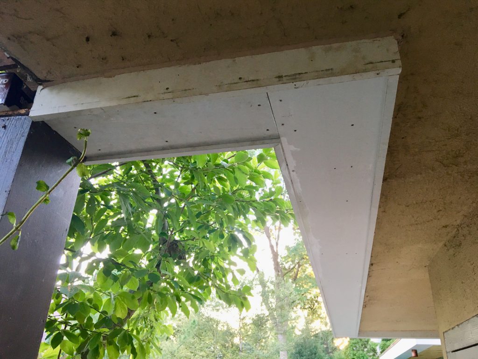
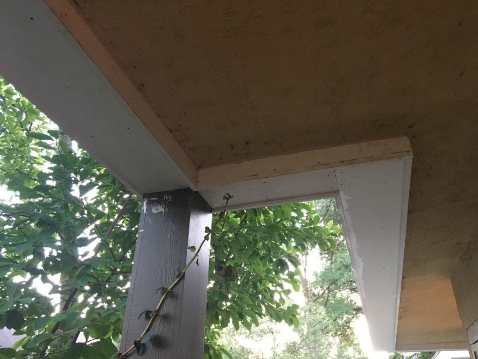
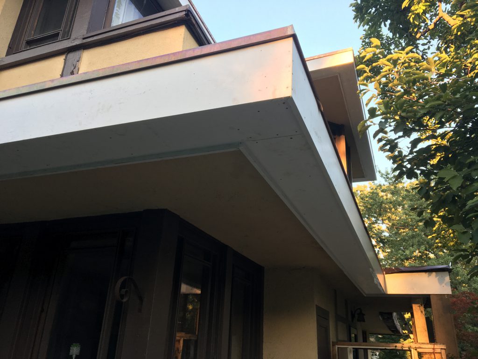
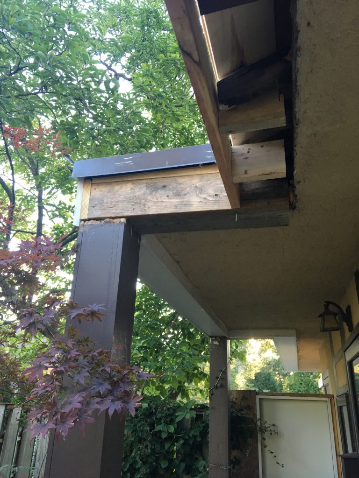
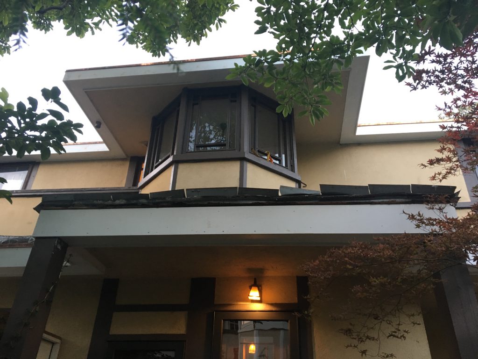
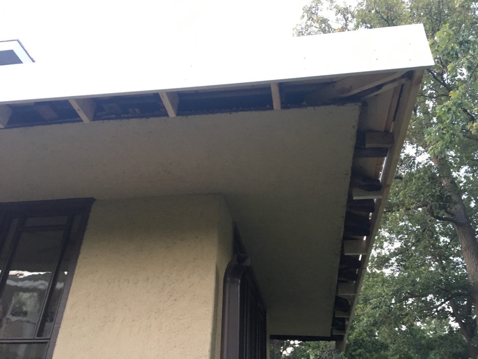
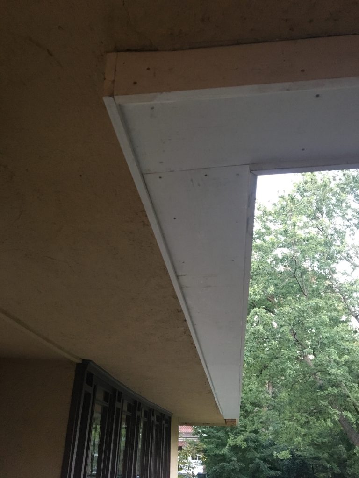
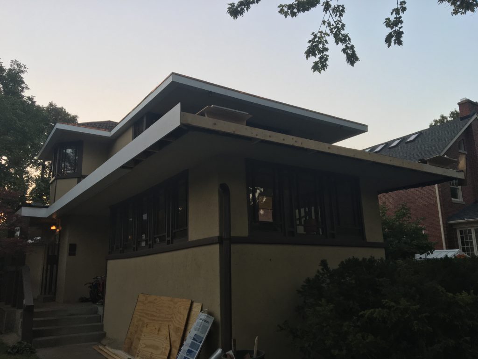
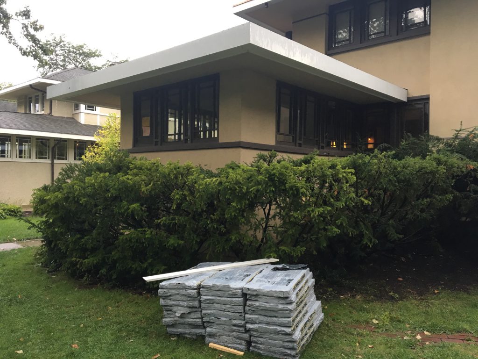
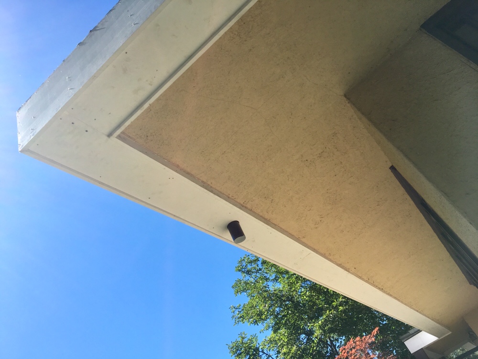
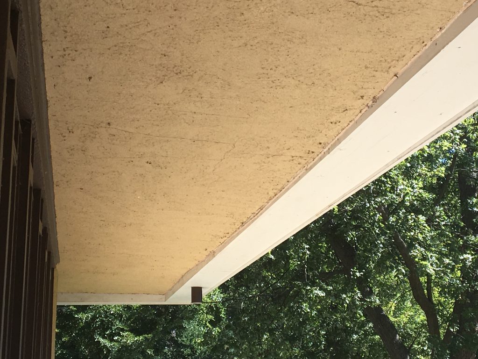
Love the shim.