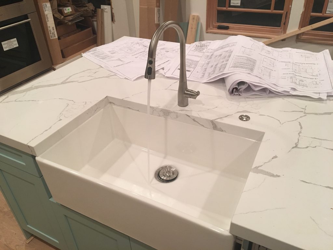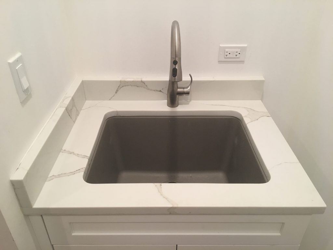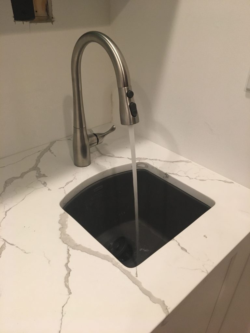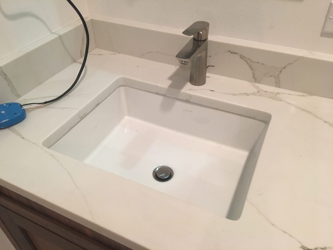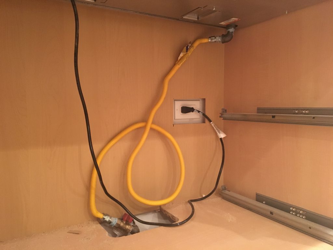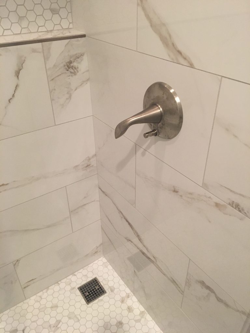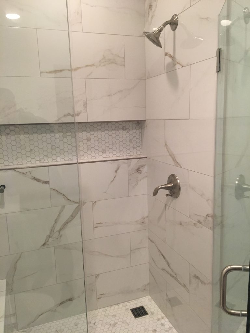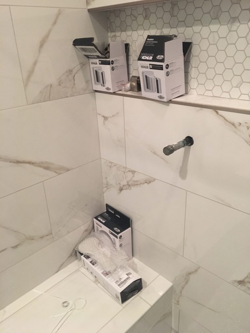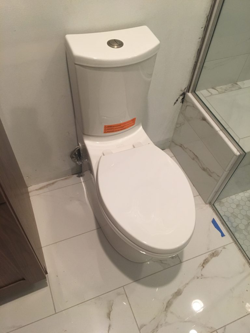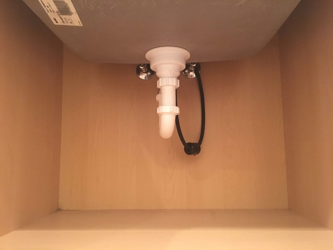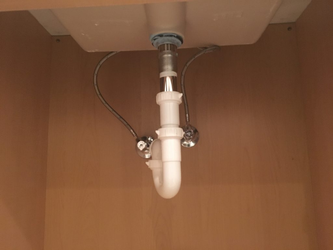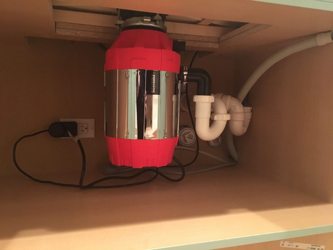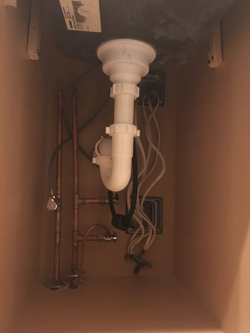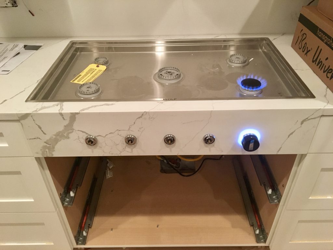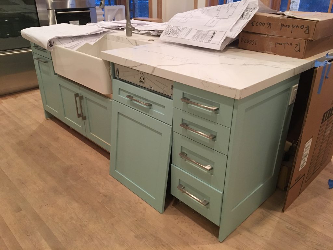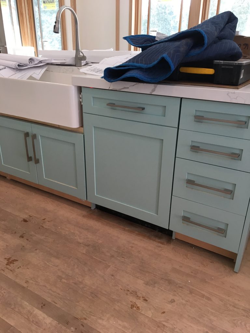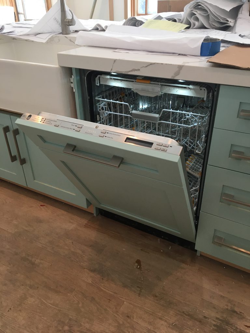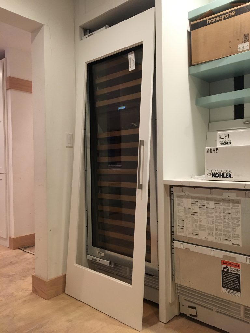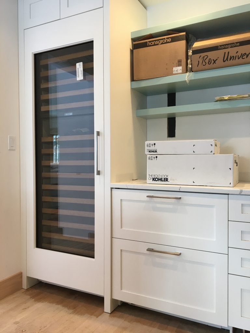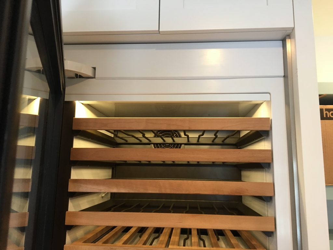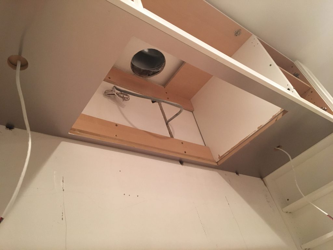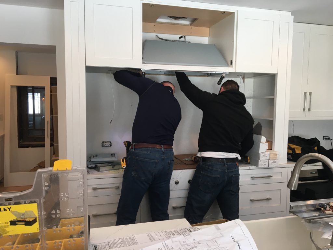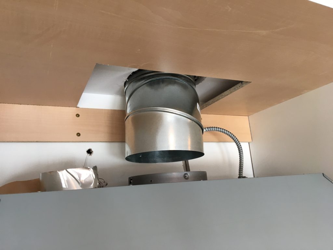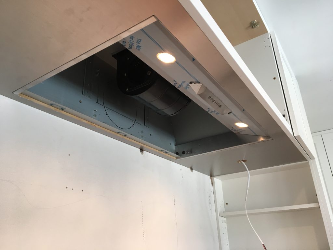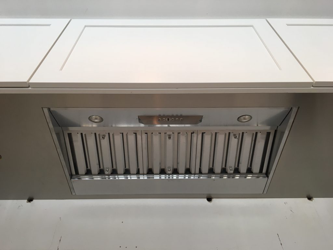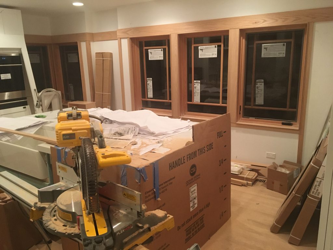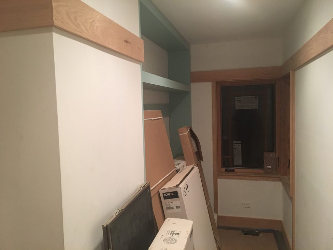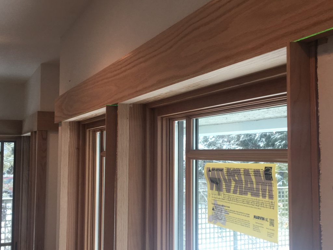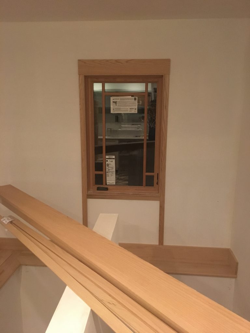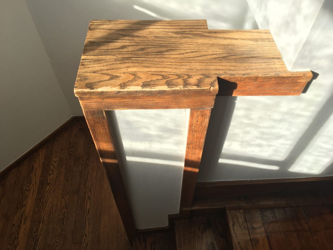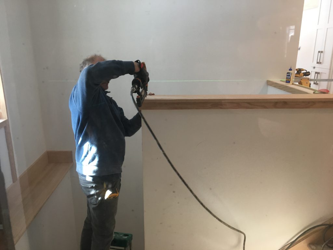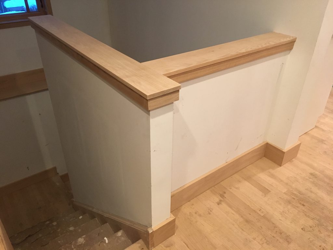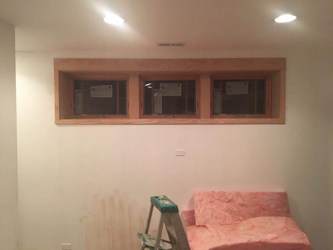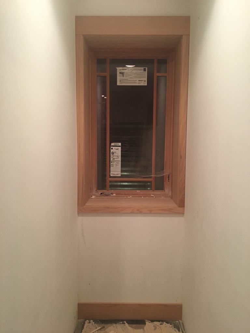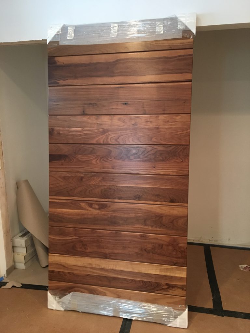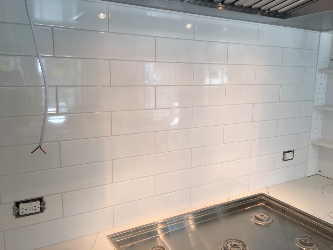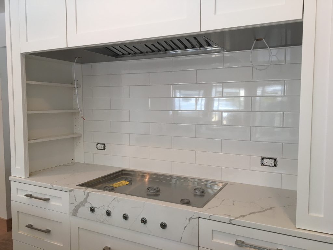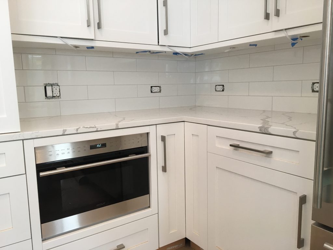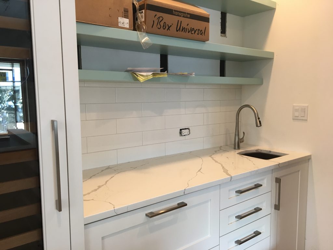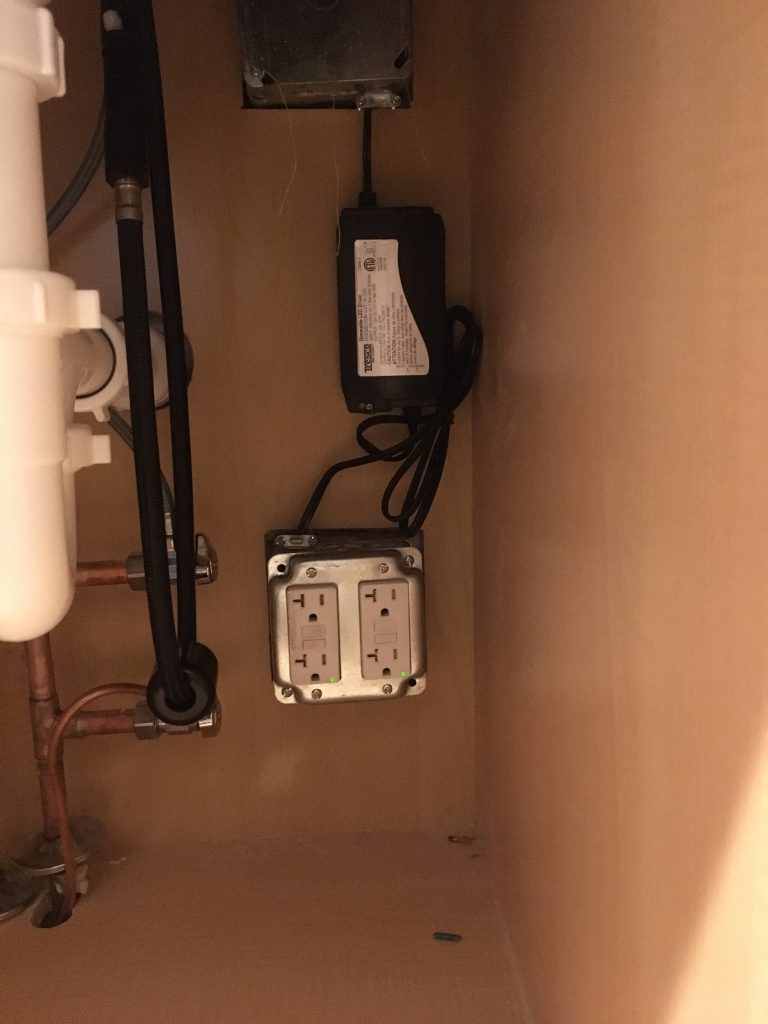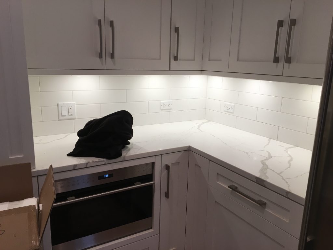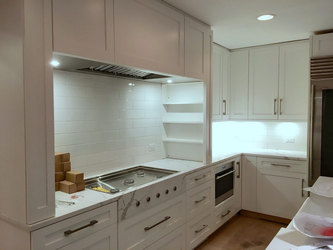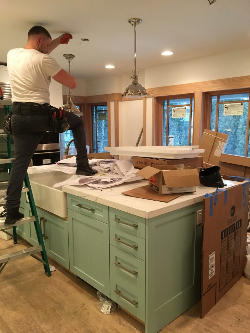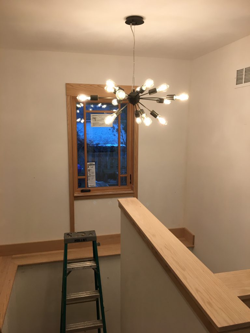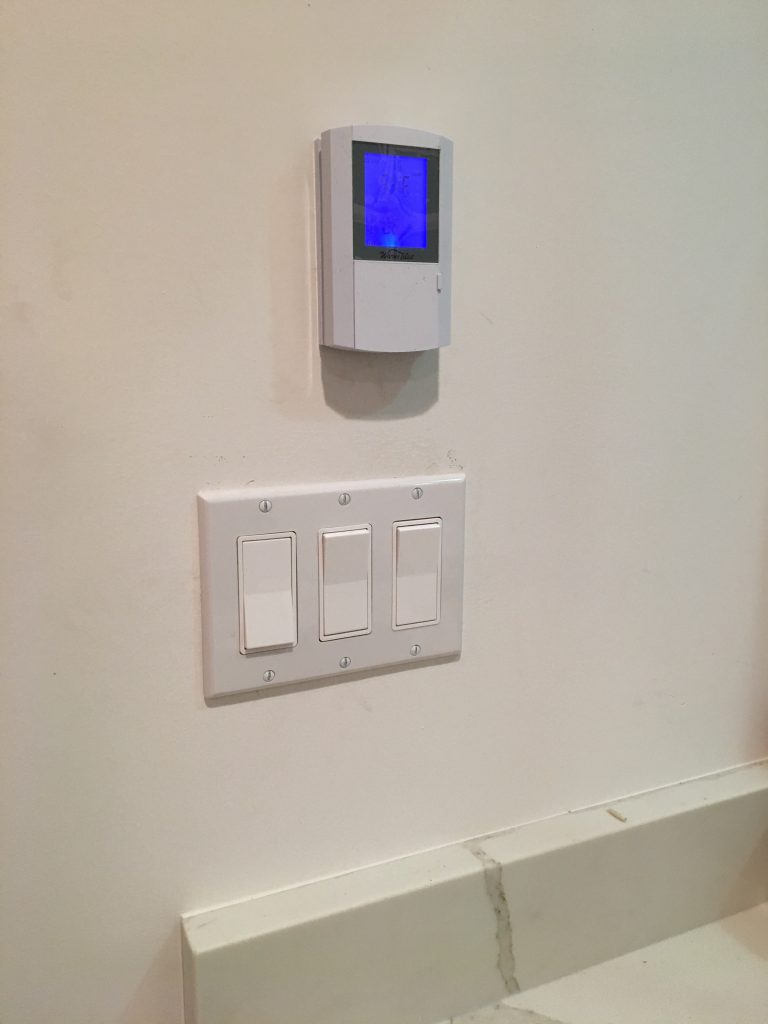There are a lot of updates to report on the addition.
We have plumbing fixtures! We have panels! We have (some) trim! We have a tile backsplash! We have light!
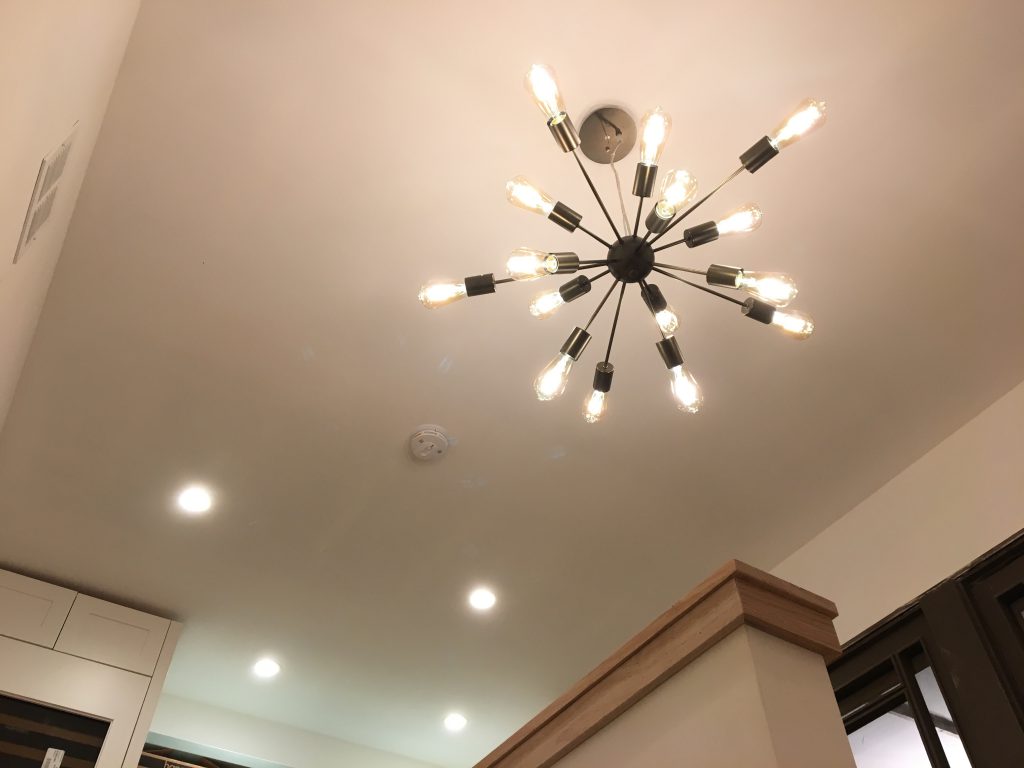
Here are some photos of the various updates:
Kitchen sink. The switch to the right of the faucet is an air switch for the garbage disposal.
Laundry sink
Coffee bar sink
Bathroom sink
Cooktop gas hookup
Shower
I guess some part for the hand shower is missing, so this isn’t installed yet.
Self explanatory
That’s a serious garbage disposal!
I couldn’t resist trying out the cooktop!
We decided to add panels for a few of the appliances.
Dishwasher
Yes, our dishwasher has interior lighting, because, why not?
Wine refrigerator and drawer refrigerator/freezer
A few extra trim pieces were missing and were ordered and installed. White trim panel at top, right stainless steel edge, and door side panels.
The hood has been installed! We had to order a smaller hood because the cabinet was not the correct size, and we had already replaced this particular cabinet twice, so we just gave up and got a smaller hood.
There is an under-cabinet stainless steel panel that is above the cooktop. A hole was cut it in for the hood.
Here they are squeezing it into the cabinet. It fit. Barely.
Hooking up the vent. The builder wired it for make-up air just in case. That’s a low-voltage wire just to the left of the duct. We aren’t using it because our hood isn’t crazy powerful, but at least it’s there in case we ever need it.
This model is a step down from the ultra-quiet one we originally ordered. This one also has halogen vs. LED lights. I’m disappointed about that, but at least it fits.
Trim installation. Not much room for the saw.
We wanted the addition to feel like the original house, so the carpenter is matching the trim pattern for the picture rail and window trim. The trim is oak.
The window over the stairs. We weren’t sure what to do here. The carpenter just kind of decided to do this, and I think it looks ok. This window is about a half inch off from our original windows, so the trim wouldn’t match up. This is something we may need to revisit.
For the stairs, I wanted to match the “cap” and trim detail of our old staircase (which has seen better days):
The carpenter didn’t like it, but here is he is dutifully installing it.
The vertical trim pieces aren’t done yet, but it’s looking nice.
Trim around the basement windows has also been installed.
At last, we opened the giant barn door box, and here it is. This door for the laundry room is custom made from solid walnut. It hasn’t been installed yet.
Our tile backsplash has been installed. Very simple white subway tile with light grey grout.
And finally, the electrician installed the under-cabinet lights and some hanging light fixtures.
Heated bathroom floor
Believe it or not, there are only a few minor projects that remain to finish the addition. A couple pieces of cabinets in the kitchen. Some trim. Installing the exterior door. Installing interior doors. And, finally, finishing the floors.
