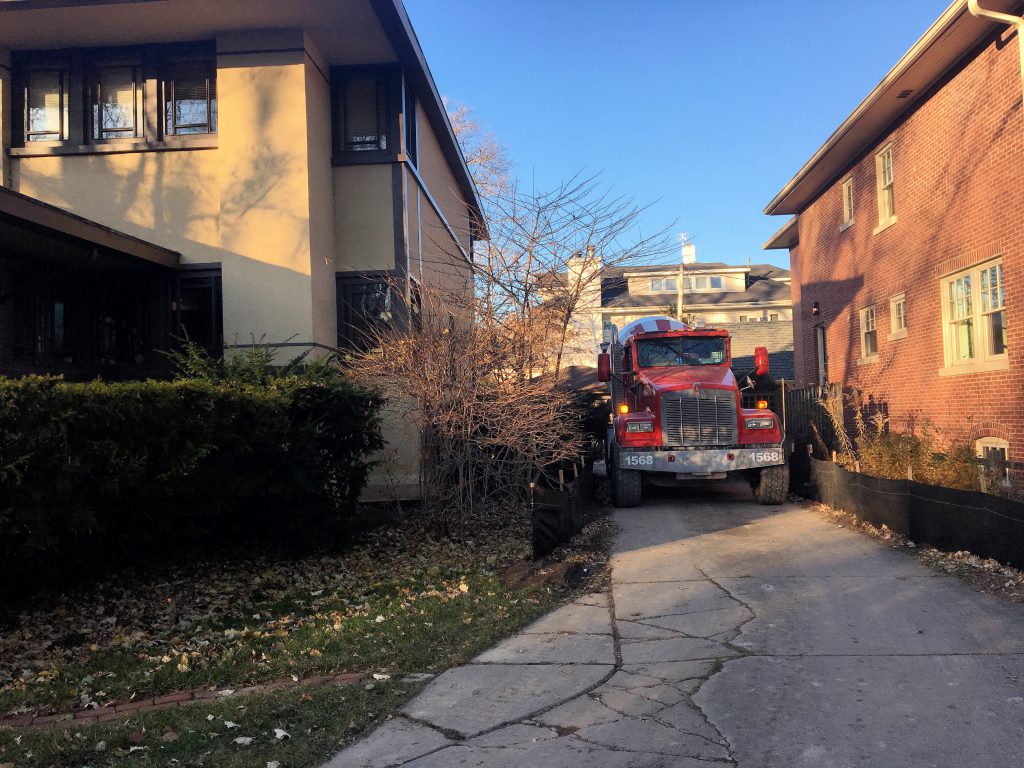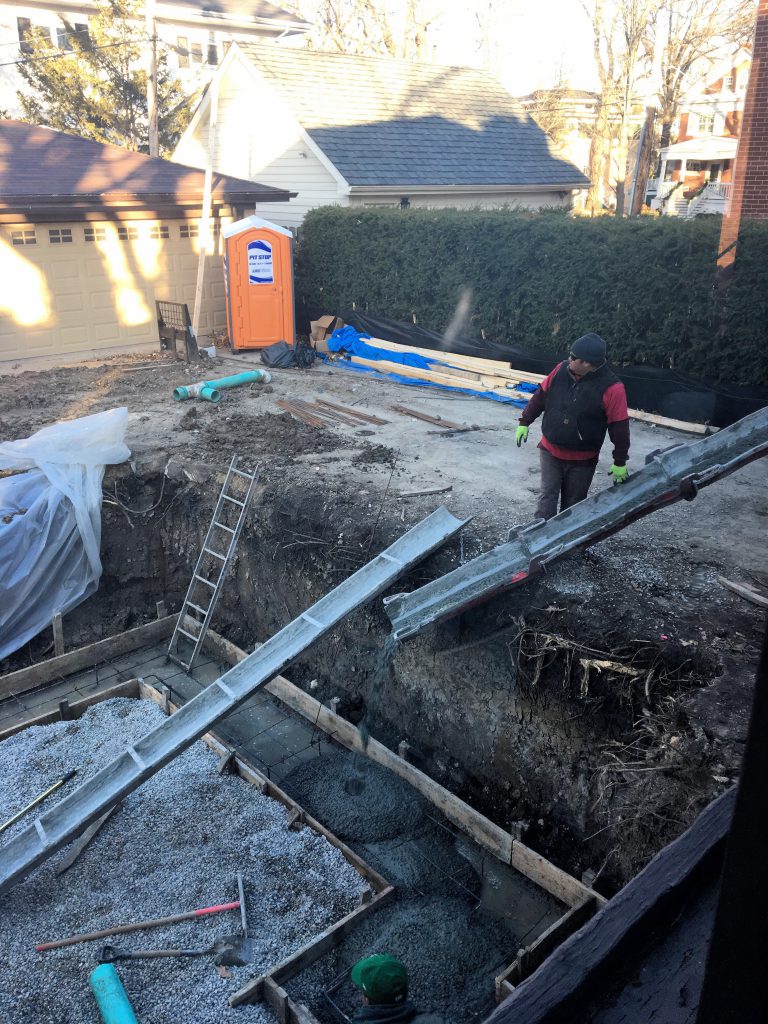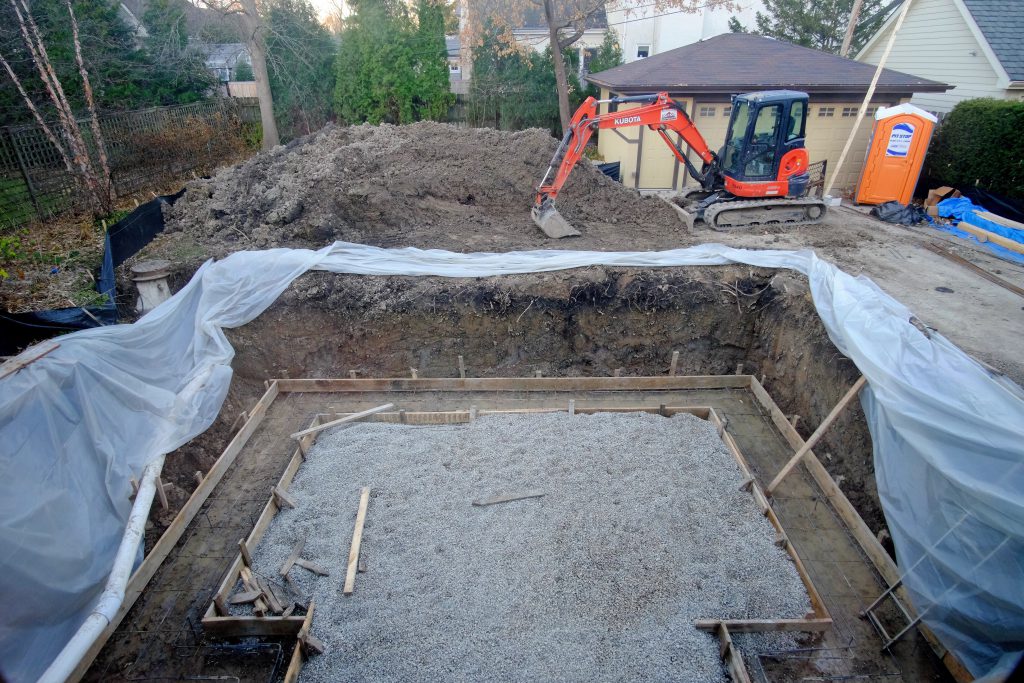The concrete truck and crew showed up this morning to pour the footings for the addition.
Tag: footings
Taking shape
The footprint of our addition is taking shape now that the underpinning is complete. The footings are formed and ready for concrete this week. The basement walls should be going in next week.
The reason for the “pinch” shape is to tie into the aesthetic of our existing house.


